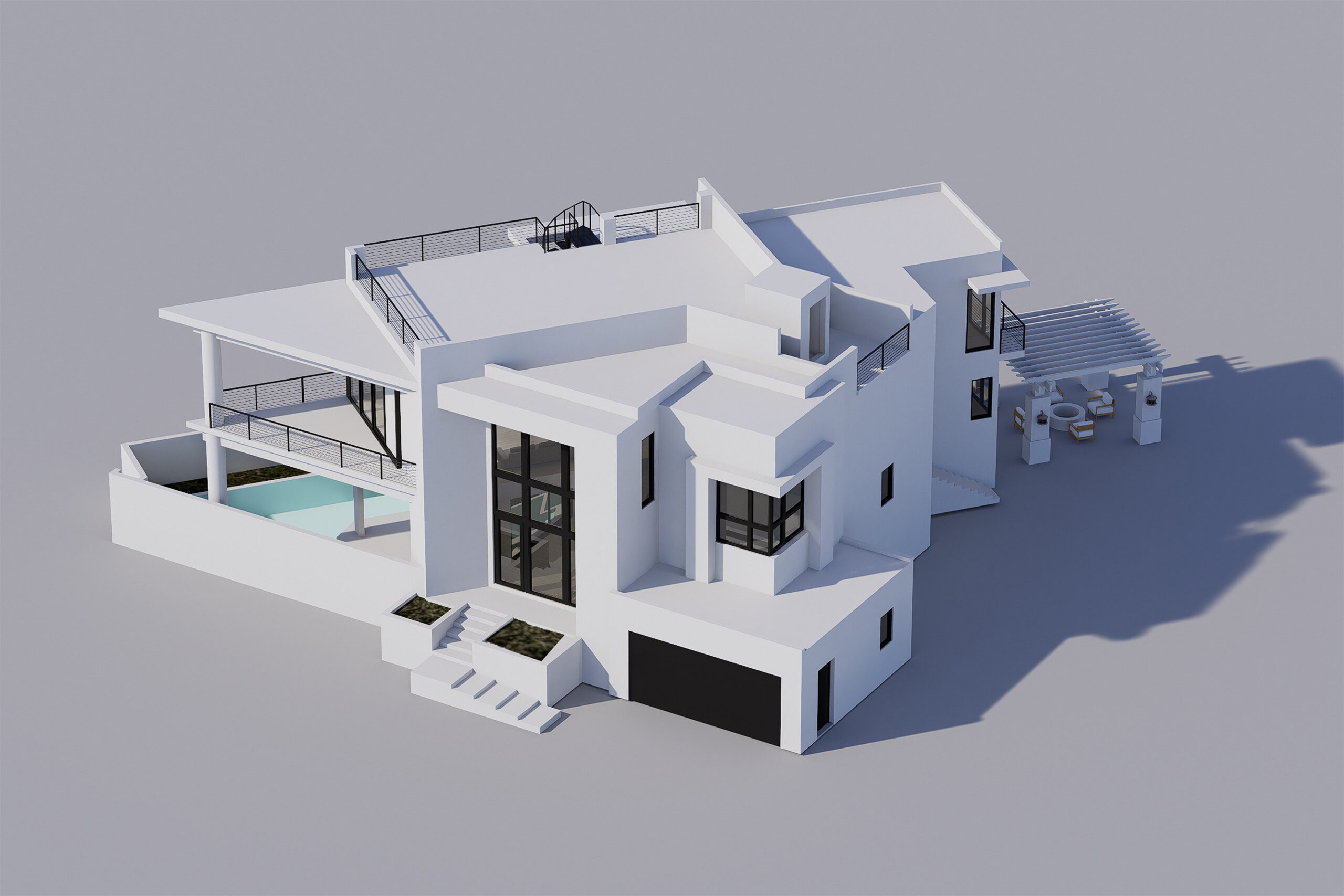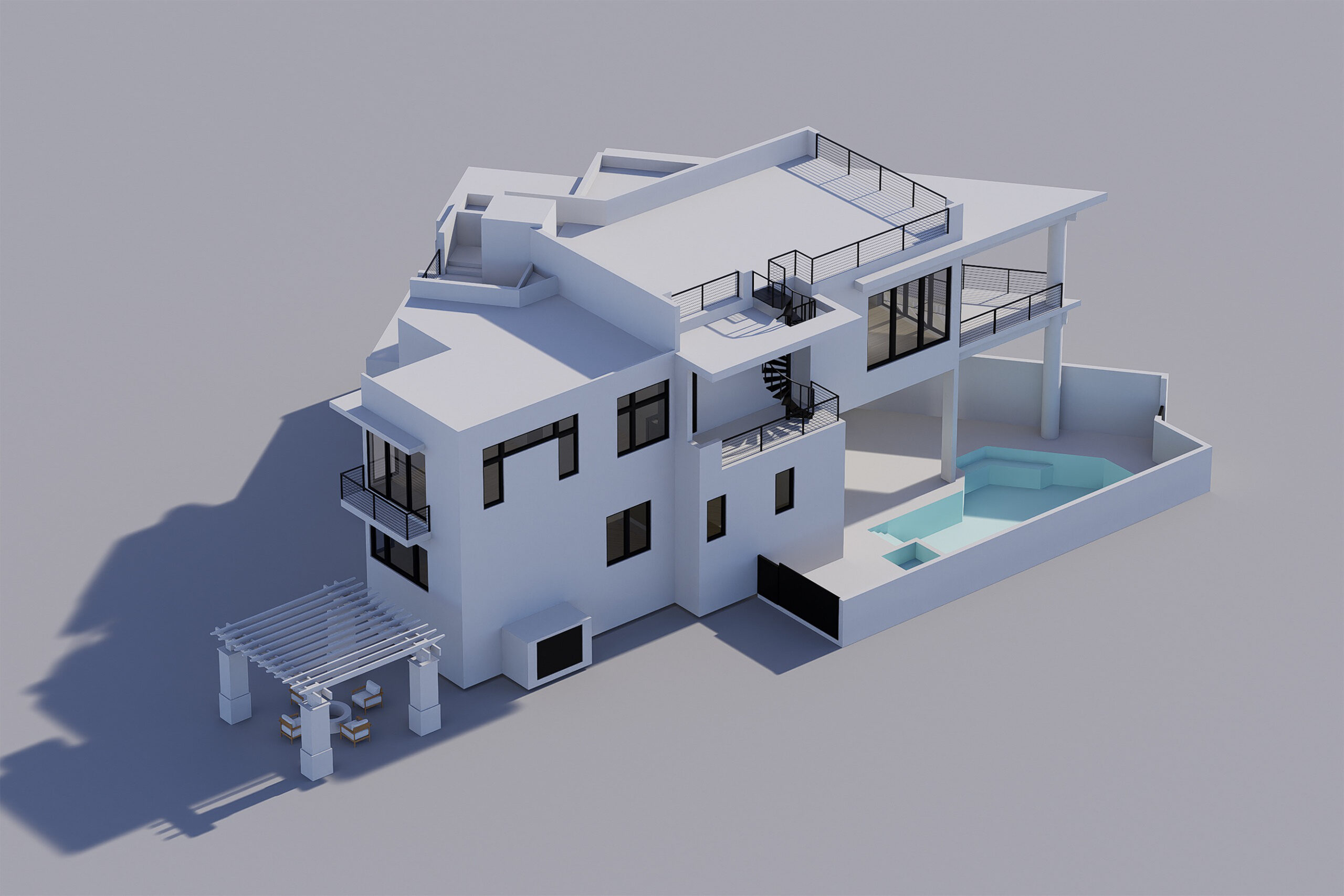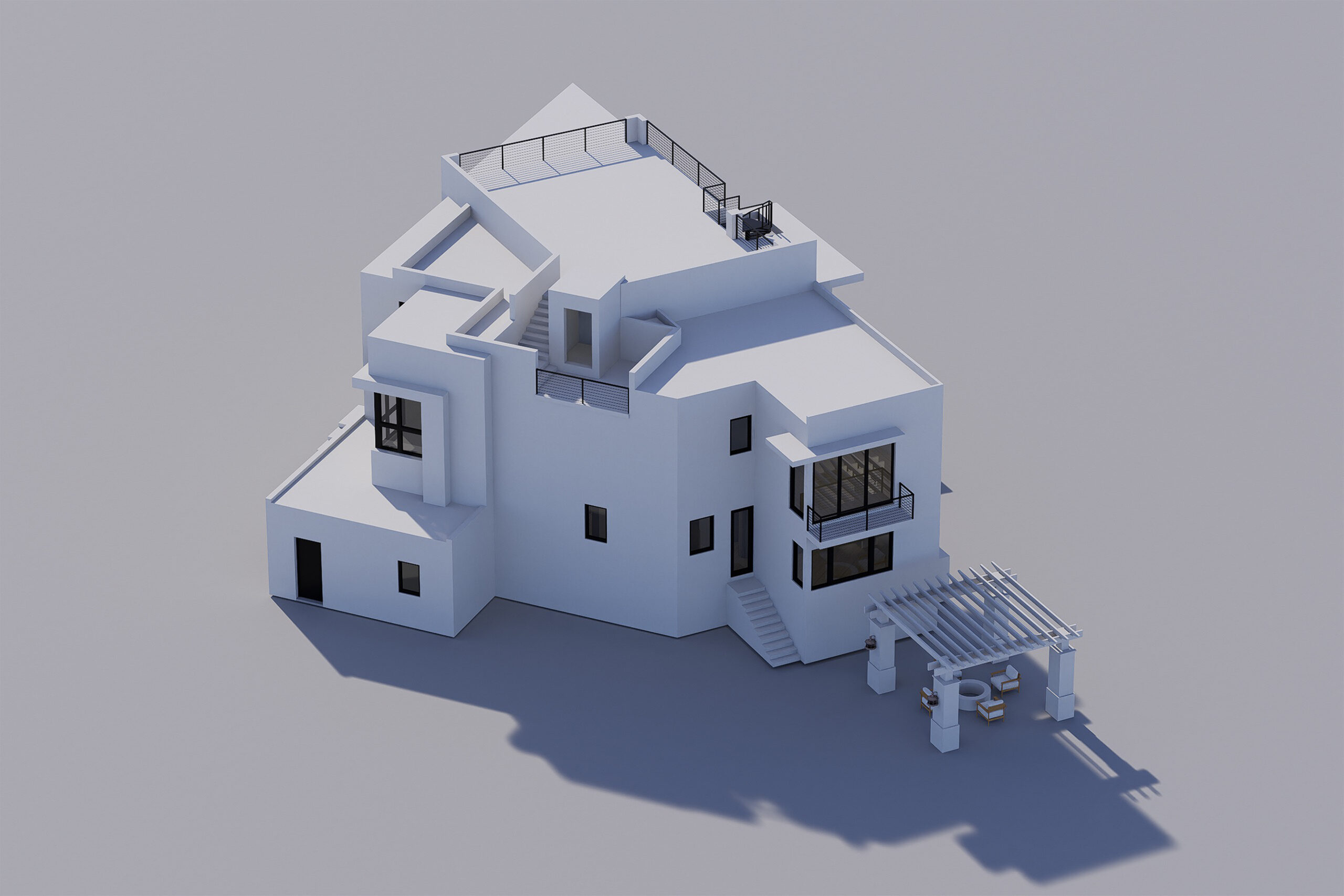Design
The home was designed to highlight the incredible location of the property, with its outstanding views of the Gulf of Mexico, a private boat dock and its short walk to the beach. Unlike the majority of waterfront properties in Florida, which are boring home designs, set 8'-11' above the ground, with garage and "open areas" to fill the dead space underneath, 519 Rountree Drive was designed to spotlight its unique qualities.
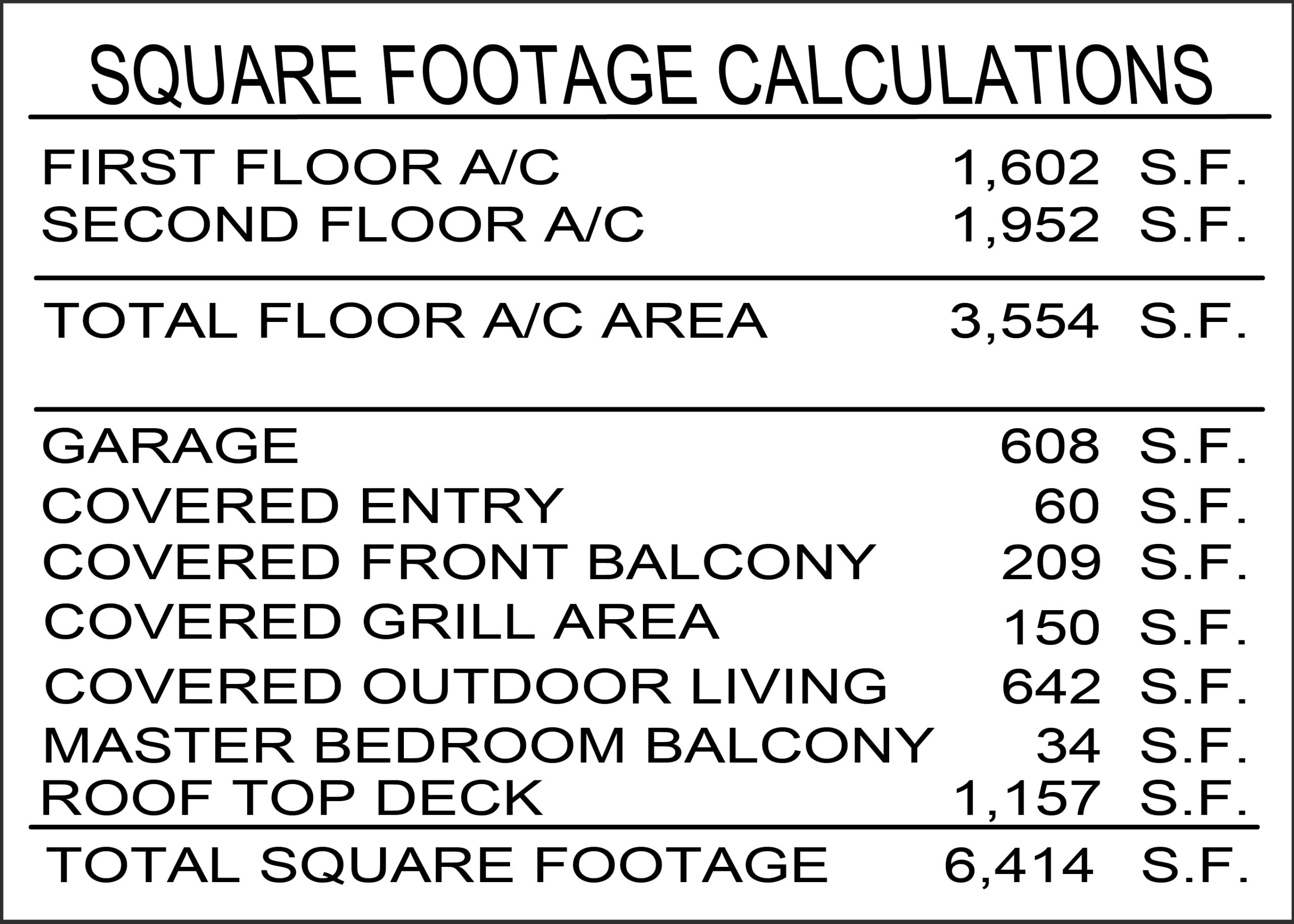
- Unparalleled roof-top deck
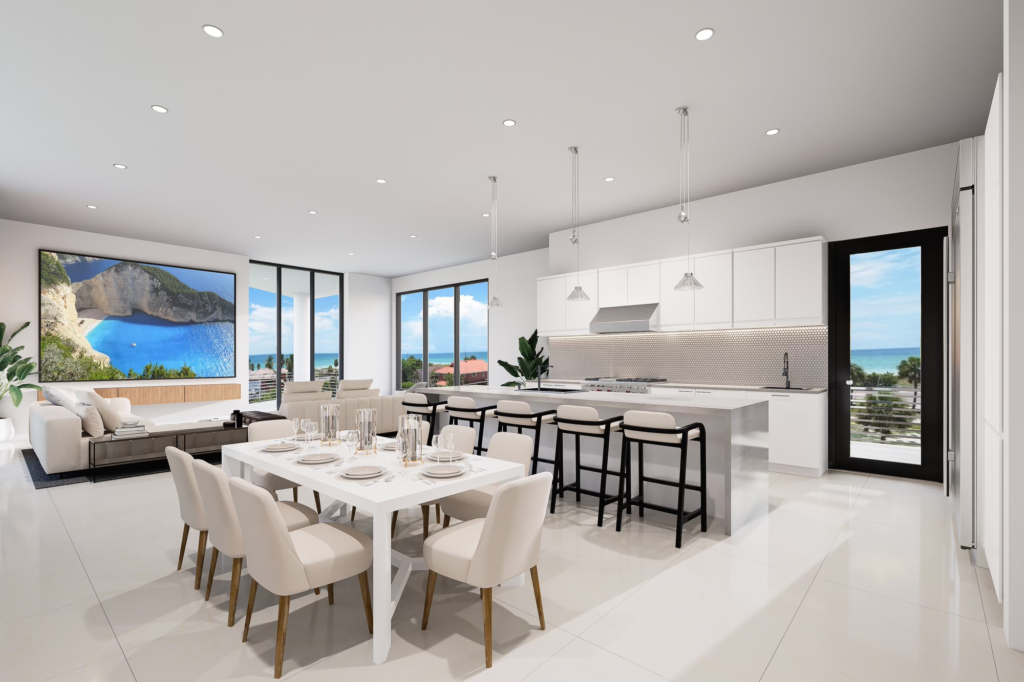
- Full outdoor kitchen
- Amazing Gulf of Mexico and Sarasota Bay view
- Elevator access throughout (garage to roof)
- Resort-style pool deck and spa with 14' covered patio
- 3 minute walk to a private beach
- Private boat dock, with no fixed-bridges to the bay
- Chef kitchen with high-end appliances
- 2nd floor balcony outdoor kitchen with grill
This home is designed for Florida living. Open and airy, with water views throughout. Breakfast on the main balcony or a relaxing sunset drink are everyday experiences afforded by 519 Rountree Drive. Thoughtfully planned, the owner's enjoy the entire second floor as their living suite... including the kitchen with outdoor balcony grill, great room and private office while guests have the first floor, complete with a second living area, 3 bedrooms, coffee-bar and access to the resort style pool.
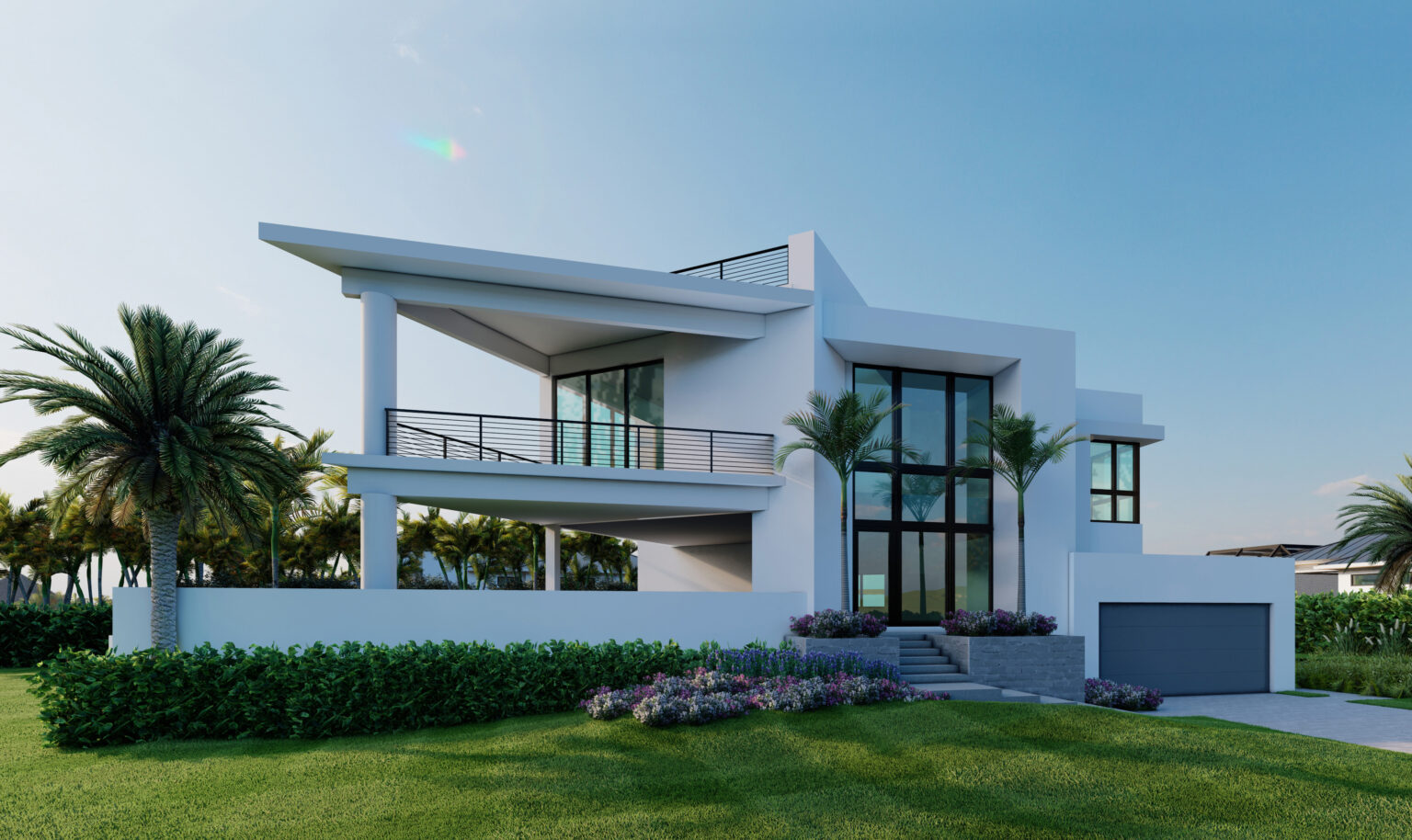
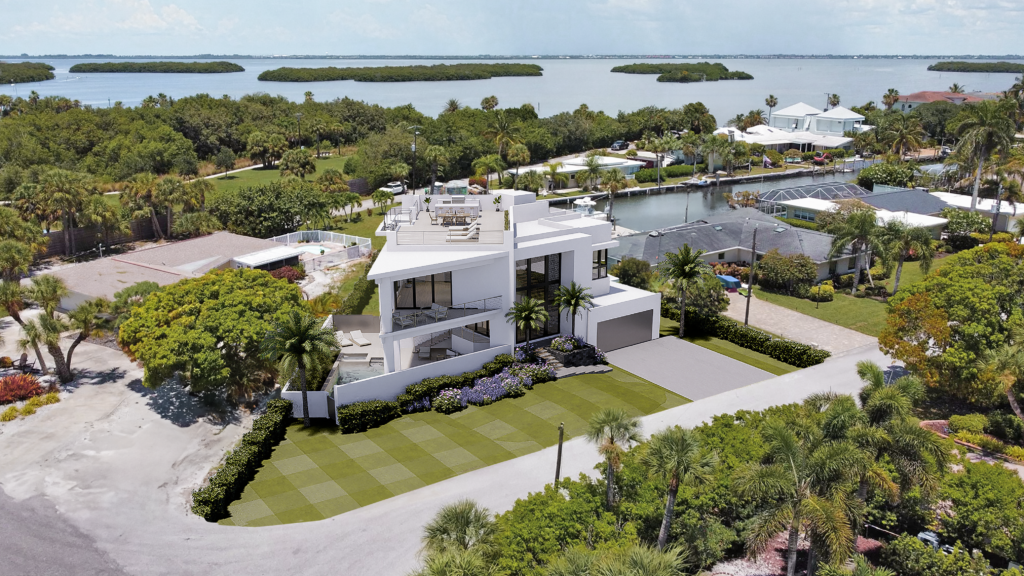
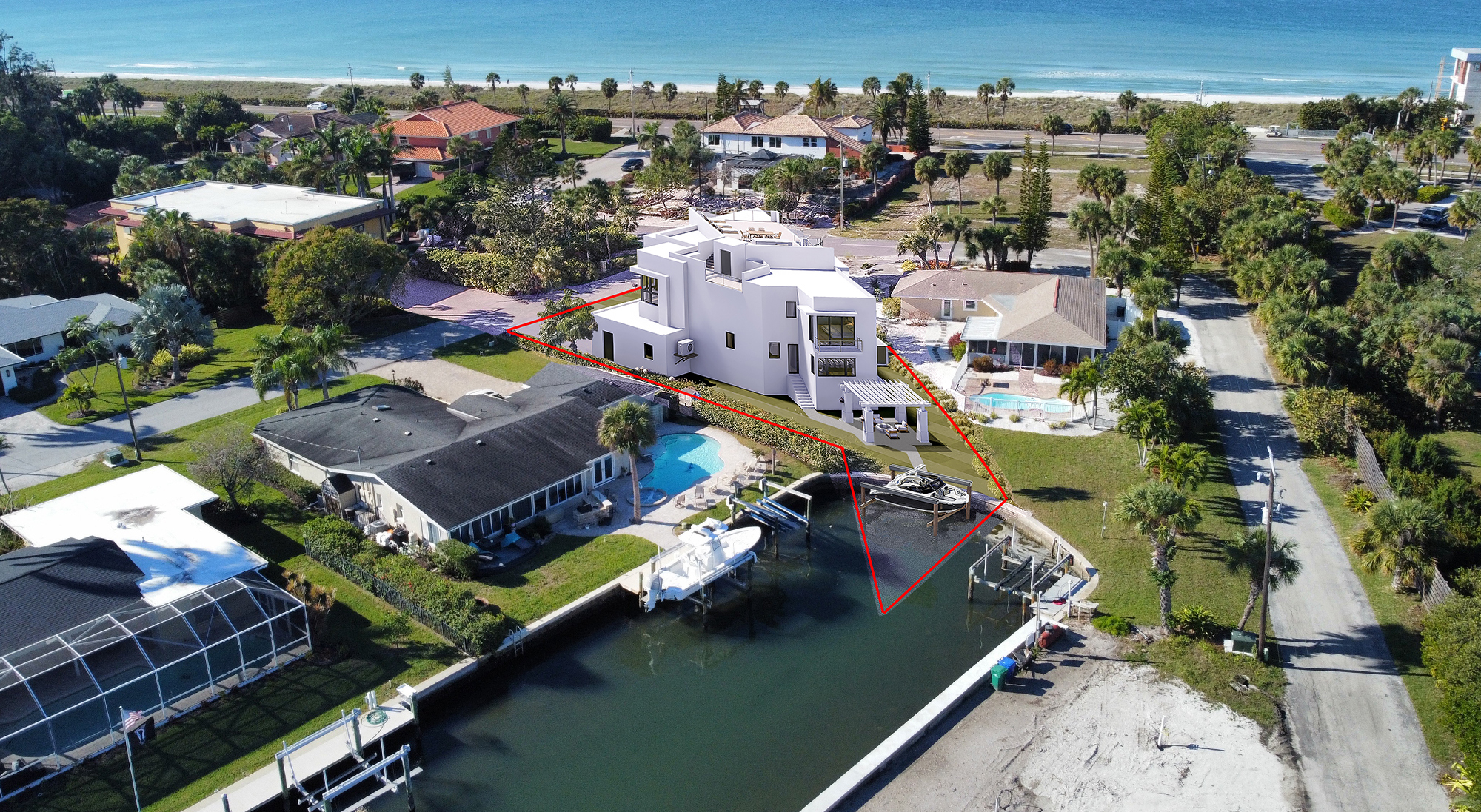
Developer, Architect & General Contractor

519 is being developed by ii Miami, LLC., part of the ii Group with Irving Group, Inc. Since 2001 the ii Group has been selling and developing residential and commercial properties in Florida. www.ii.miami.

519 was designed by Arieno Custom Home Design. For over 17 years, Arieno Custom Homes has specialized in custom waterfront new construction and remodels in the Sarasota and Bradenton areas. www.arienohomes.com
J & C PREMIER
J & C Premier Builders is a custom home builder in Sarasota. http://jcpremierbuilders.com
